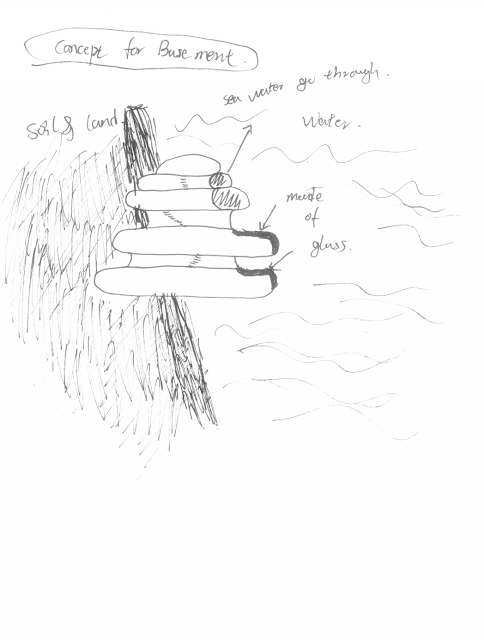 |
| Final Sketch |
 |
| Final Sketch |
This is the final model, In the image where the blue indicate sea, gray indicate land and mountion
 |
| Studio for Louise Bourgeois |
 |
| Issey's studio has the view of underwater world. |

 |
The basement studio was separated into two pares, one under the water, one under the land.
Introduction
This design is to provide work space to two clients: Louise Bourgeois, and Issey Miyake. The studio about floor is for Louise Bourgeois. Louise Bourgeois" work is weird, this designer always have some strange ideas, so an individual studio was design as the highest of the building with a large balcony. by doing so, Louise Bourgeois could get more design inspiration while she is staying along within a special space provide for her. Moreover the stairs designed for her is quite weird too, those stairs have less straight line but curves, which similar to her design approach
The underground studio is for Issey Miyakey. As a faision designer, he need more individual space to think and work. so a three level studio was designed for him, that studio contain glass external wall, which allowed him enjoy the beautiful sea view (under water). The stairs and the studio are the similar pattern, they have many layers, which suit Miyake's design approach.
Model Image: Lumion
|
 |
| The inspiration of this building was from MlC centre in Martin Place station. |
 |
| Here is the original concept |












Comments
Post a Comment